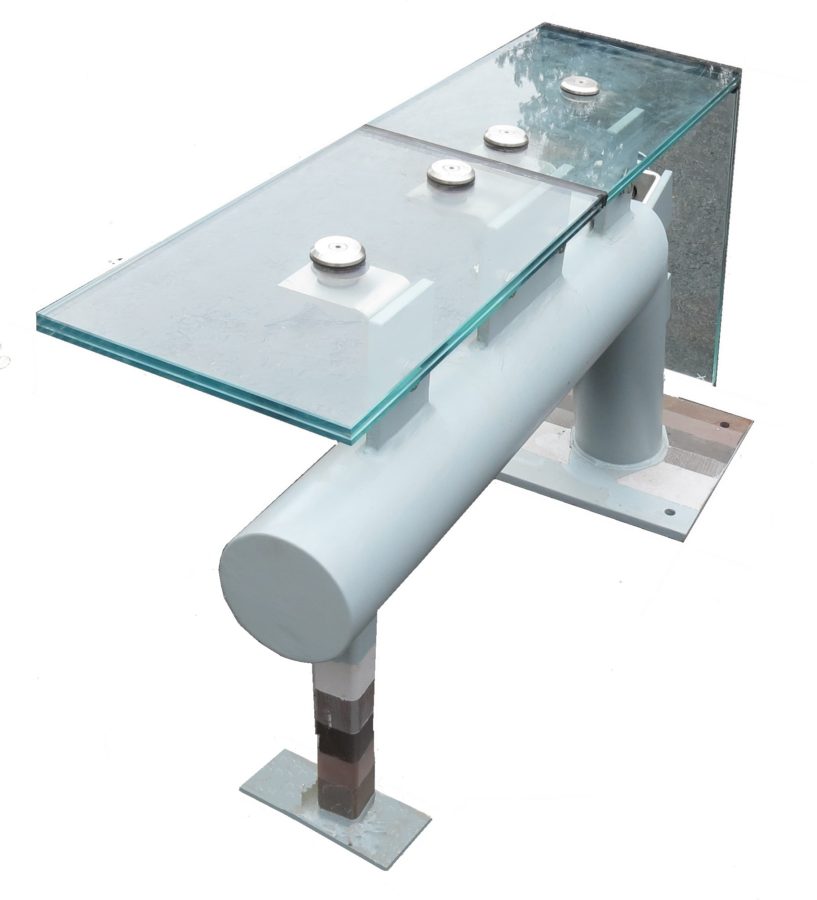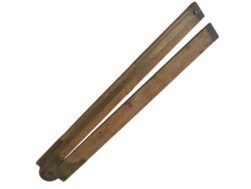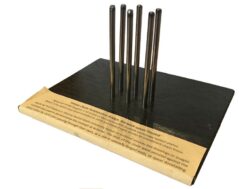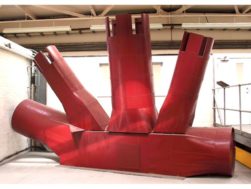Description
Manufacturer’s demonstration model of a small part of the canopy for the glazed accesses to the north and south abutments of the Queensferry Crossing. The canopies were designed by the Blake Group, Edinburgh and manufactured by architectural glazing specialists Glassal Ltd of Stirling.
Glassal designed and installed the glazing to the accesses to the north and south abutments of the new Queensferry Crossing.
Working along with the project team Glassal developed a detailed specification for the glass and fittings that met the 120 year design life requirements.
Toughened glass was laminated with ionoplast interlayers which are clear but do not weather, unlike the more commonly used PVB interlayers, on the external edges of the glass. The glass is fixed to the structure using duplex steel bolts and fittings that resist the corrosive effects of a harsh marine environment.
Each pane is a different size and shape and therefore the production and delivery of glass to site had to be carefully co-ordinated in order to achieve the requirements of a very demanding programme.
On the larger base plate the different coloured areas represent the base steel and the three layers of primer.
These accesses extend to a little over 11 m in length, 3 m in width and 4 m height at their peak.





